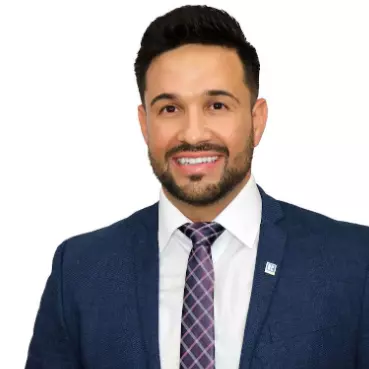Bought with BORGES & JAIME REAL ESTATE , LLC
For more information regarding the value of a property, please contact us for a free consultation.
Key Details
Sold Price $530,000
Property Type Single Family Home
Sub Type Single Family Residence
Listing Status Sold
Purchase Type For Sale
Square Footage 1,550 sqft
Price per Sqft $341
Subdivision St Cloud Manor Estates Unit 3
MLS Listing ID S5130186
Sold Date 09/19/25
Bedrooms 3
Full Baths 2
HOA Y/N No
Year Built 2000
Annual Tax Amount $2,281
Lot Size 1.100 Acres
Acres 1.1
Lot Dimensions 160x300
Property Sub-Type Single Family Residence
Source Stellar MLS
Property Description
Welcome to your dream home in the highly sought-after St. Cloud Manor! This beautifully updated 3-bedroom, 2-bathroom POOL home sits on a full acre with NO HOA offering freedom, space, and peace of mind. Inside, you'll find brand-new flooring throughout, fresh interior and exterior paint, upgraded baseboards, and a stunning kitchen with quartz countertops, soft-close cabinets, and modern finishes. Both bathrooms have been tastefully redone with a designer touch. Enjoy low electric bills thanks to PAID-OFF solar panels! The spacious backyard is perfect for entertaining, with a sparkling pool, mature trees, and plenty of room for all your toys or even a future workshop. Tucked away in a prime location close to shopping, dining, and major roads, but with the serene country feel everyone loves in The Manor.This is the one you've been waiting for. Shedule your showing today!
Location
State FL
County Osceola
Community St Cloud Manor Estates Unit 3
Area 34772 - St Cloud (Narcoossee Road)
Zoning OAR2
Interior
Interior Features Ceiling Fans(s), Open Floorplan, Split Bedroom, Stone Counters, Walk-In Closet(s)
Heating Central
Cooling Central Air
Flooring Vinyl
Furnishings Unfurnished
Fireplace false
Appliance Dishwasher, Microwave, Range, Refrigerator
Laundry Laundry Room
Exterior
Exterior Feature Sliding Doors
Garage Spaces 2.0
Fence Chain Link
Pool Gunite, In Ground, Screen Enclosure
Utilities Available Cable Available
Roof Type Shingle
Porch Rear Porch, Screened
Attached Garage true
Garage true
Private Pool Yes
Building
Lot Description In County, Landscaped, Oversized Lot, Paved
Entry Level One
Foundation Slab
Lot Size Range 1 to less than 2
Sewer Septic Tank
Water Well
Structure Type Block
New Construction false
Others
Pets Allowed Yes
Senior Community No
Pet Size Extra Large (101+ Lbs.)
Ownership Fee Simple
Acceptable Financing Cash, Conventional, FHA, VA Loan
Listing Terms Cash, Conventional, FHA, VA Loan
Num of Pet 10+
Special Listing Condition None
Read Less Info
Want to know what your home might be worth? Contact us for a FREE valuation!

Our team is ready to help you sell your home for the highest possible price ASAP

© 2025 My Florida Regional MLS DBA Stellar MLS. All Rights Reserved.
GET MORE INFORMATION



