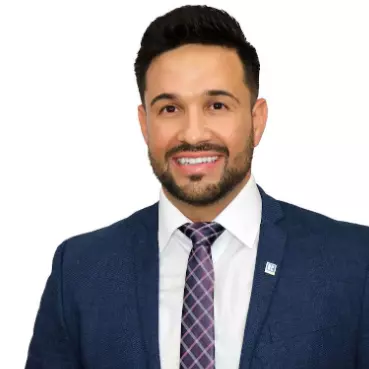For more information regarding the value of a property, please contact us for a free consultation.
Key Details
Sold Price $679,000
Property Type Single Family Home
Sub Type Single Family Residence
Listing Status Sold
Purchase Type For Sale
Square Footage 2,309 sqft
Price per Sqft $294
Subdivision Chestnut Creek
MLS Listing ID A4527428
Sold Date 06/24/22
Bedrooms 4
Full Baths 2
Half Baths 1
Construction Status Completed
HOA Fees $45/ann
HOA Y/N Yes
Annual Recurring Fee 550.0
Year Built 1991
Annual Tax Amount $3,030
Lot Size 0.280 Acres
Acres 0.28
Property Sub-Type Single Family Residence
Source Stellar MLS
Property Description
This wonderfully updated home located in the Manors of Chestnut Creek has everything you may be looking for in a single family. Awaiting you in this spacious 2300++ sq ft residence is 4 BEDROOMS / 2.5 baths / Family Room / 2 car garage / Pool Home with an enormous, screened Patio/Lanai area all located on a large corner lot. Fantastic entertainment home featuring not just your typical outdoor “summer kitchen” – but a chef's or grill master's “professional dream kitchen”. Home was completely made over including: Newer Tile Roof (2020); A/C (2021); Replumbed; Remodeled kitchen, baths & Travertine flooring throughout. The beautifully added custom Wine Bar with 2 refrigerators can also double for your morning “wake up station” delights - Coffee / cappuccino or tea. The community is centrally located in Venice and features lush landscaping, wild-life, abundant water features and ample wide-open spaces to enjoy the Florida lifestyle. Minutes away are numerous area beaches, boating access, the quaint shops on Venice Island, dining, numerous cultural venues, Legacy Trail, and medical facilities. (Note: A detailed list of updates / features is available.)
Location
State FL
County Sarasota
Community Chestnut Creek
Area 34292 - Venice
Zoning RSF1
Rooms
Other Rooms Attic, Breakfast Room Separate, Family Room, Formal Dining Room Separate, Formal Living Room Separate, Inside Utility
Interior
Interior Features Ceiling Fans(s), Dry Bar, Eat-in Kitchen, High Ceilings, Kitchen/Family Room Combo, Master Bedroom Main Floor, Solid Surface Counters, Solid Wood Cabinets, Split Bedroom, Stone Counters, Thermostat, Tray Ceiling(s), Vaulted Ceiling(s), Walk-In Closet(s), Wet Bar, Window Treatments
Heating Central
Cooling Central Air
Flooring Travertine
Furnishings Unfurnished
Fireplace true
Appliance Dishwasher, Disposal, Dryer, Electric Water Heater, Microwave, Range, Refrigerator, Washer, Wine Refrigerator
Laundry Inside, Laundry Room
Exterior
Exterior Feature Irrigation System, Outdoor Kitchen, Outdoor Shower, Rain Gutters
Parking Features Driveway, Garage Door Opener
Garage Spaces 2.0
Pool In Ground, Screen Enclosure
Community Features Deed Restrictions
Utilities Available Public, Underground Utilities
View Pool
Roof Type Tile
Porch Covered, Screened
Attached Garage true
Garage true
Private Pool Yes
Building
Lot Description Corner Lot, In County, Paved, Private
Entry Level One
Foundation Slab
Lot Size Range 1/4 to less than 1/2
Sewer Public Sewer
Water Public
Architectural Style Florida
Structure Type Concrete,Stucco
New Construction false
Construction Status Completed
Schools
Middle Schools Venice Area Middle
High Schools Venice Senior High
Others
Pets Allowed Yes
Senior Community No
Ownership Fee Simple
Monthly Total Fees $45
Acceptable Financing Cash
Membership Fee Required Required
Listing Terms Cash
Special Listing Condition None
Read Less Info
Want to know what your home might be worth? Contact us for a FREE valuation!

Our team is ready to help you sell your home for the highest possible price ASAP

© 2025 My Florida Regional MLS DBA Stellar MLS. All Rights Reserved.
Bought with Bruce Abramson KELLER WILLIAMS REALTY SELECT
GET MORE INFORMATION



