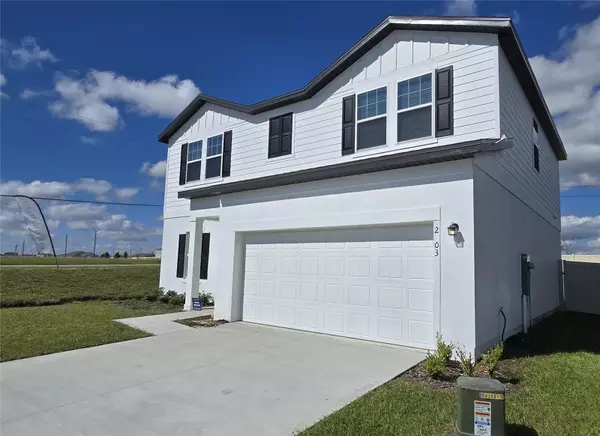
Bought with
UPDATED:
Key Details
Property Type Single Family Home
Sub Type Single Family Residence
Listing Status Active
Purchase Type For Rent
Square Footage 2,099 sqft
Subdivision Scenic Terrace South Ph 2
MLS Listing ID O6355449
Bedrooms 4
Full Baths 2
Half Baths 1
Construction Status Completed
HOA Y/N No
Year Built 2025
Lot Size 6,534 Sqft
Acres 0.15
Property Sub-Type Single Family Residence
Source Stellar MLS
Property Description
Step inside to find an open-concept floor plan with over 2,099 square feet of living space. The kitchen is a true centerpiece with granite countertops, contemporary cabinetry, and a full suite of brand-new appliances, including refrigerator, oven, microwave, dishwasher, washer, and dryer. The upstairs primary suite features a walk-in closet and a sleek private bath, while the additional bedrooms provide plenty of flexibility for family, guests, or office space.
With a two-car garage, energy-efficient features, and a rear patio for outdoor enjoyment, this home combines style and practicality. The Scenic Terrace South community enhances the experience with a sparkling pool, sidewalks, and a welcoming neighborhood atmosphere.
Conveniently situated between Tampa and Orlando, the property provides easy access to highways, shopping, dining, and entertainment across Central Florida.
Available beginning October 30, 2025.
This brand-new community is filling quickly, and opportunities like this don't last long. With new homes surrounding the area, why commit to ownership when you can rent and enjoy all the same benefits? Schedule your private tour today.
Location
State FL
County Polk
Community Scenic Terrace South Ph 2
Area 33844 - Haines City/Grenelefe
Interior
Interior Features Kitchen/Family Room Combo, PrimaryBedroom Upstairs, Walk-In Closet(s)
Heating Central, Electric
Cooling Central Air
Flooring Carpet, Tile
Furnishings Unfurnished
Appliance Dishwasher, Disposal, Dryer, Microwave, Range, Refrigerator
Laundry Electric Dryer Hookup, Inside, Laundry Room, Washer Hookup
Exterior
Exterior Feature Rain Gutters, Sidewalk, Sliding Doors
Parking Features Driveway, Garage Door Opener
Garage Spaces 2.0
Fence Partial
Community Features Clubhouse, Dog Park, Pool, Street Lights
Utilities Available Electricity Connected, Sewer Connected, Water Connected
Amenities Available Playground, Pool
Porch Patio, Rear Porch
Attached Garage true
Garage true
Private Pool No
Building
Lot Description Cul-De-Sac, In County
Entry Level Two
Builder Name Star Light
Sewer Public Sewer
Water Public
New Construction true
Construction Status Completed
Schools
Elementary Schools Sandhill Elem
Middle Schools Boone Middle
High Schools Haines City Senior High
Others
Pets Allowed Breed Restrictions, Pet Deposit, Yes
Senior Community No
Pet Size Medium (36-60 Lbs.)
Membership Fee Required None
Num of Pet 2
Virtual Tour https://www.propertypanorama.com/instaview/stellar/O6355449

GET MORE INFORMATION





