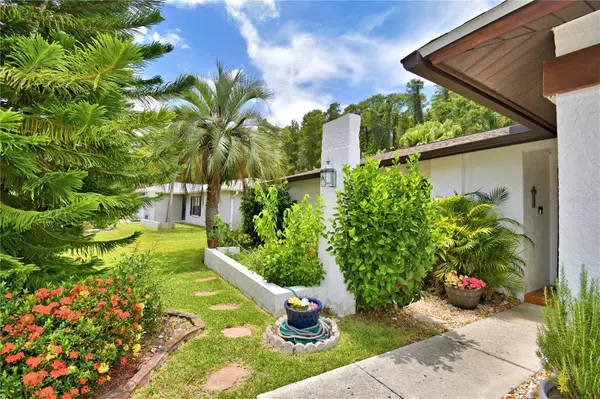UPDATED:
Key Details
Property Type Single Family Home
Sub Type Single Family Residence
Listing Status Active
Purchase Type For Sale
Square Footage 2,200 sqft
Price per Sqft $238
Subdivision Northdale Sec E Unit 3
MLS Listing ID G5100558
Bedrooms 5
Full Baths 2
Construction Status Completed
HOA Fees $50/ann
HOA Y/N Yes
Annual Recurring Fee 50.0
Year Built 1981
Annual Tax Amount $2,968
Lot Size 8,276 Sqft
Acres 0.19
Lot Dimensions 67X184
Property Sub-Type Single Family Residence
Source Stellar MLS
Property Description
Located in one of the most desirable neighborhoods, this spacious 5-bedroom, 2-bath pool home offers the perfect blend of comfort, privacy, and entertainment. Just minutes from major highways, shopping, Busch Gardens, the University of South Florida, Northdale Civic Center, and Northdale Golf & Tennis Club, you'll love the convenience and charm this location offers.
Step outside to your private tropical retreat, featuring no rear neighbors, a lush bamboo-lined backyard for privacy, a sparkling pool, and a tiki bar—perfect for entertaining or relaxing. The enclosed sunroom overlooks the pool and tropical landscaping, creating a serene backdrop for everyday living.
Inside, enjoy an open-concept layout with a family room, formal living room, dining room, and a galley-style kitchen with tile countertops, stainless steel appliances, and a breakfast bar. The fun, inviting atmosphere makes this the ultimate party home!
Key Updates:
* Roof replaced 6 years ago
* Updated electrical panel
* Water heater (1 year old)
* HVAC (under 3 years old)
* Most windows replaced with double-pane windows within the last 5 years
Don't miss your chance to own this move-in-ready tropical paradise in the heart of Northdale!
Location
State FL
County Hillsborough
Community Northdale Sec E Unit 3
Area 33624 - Tampa / Northdale
Zoning PD
Rooms
Other Rooms Bonus Room
Interior
Interior Features Ceiling Fans(s), Eat-in Kitchen, Living Room/Dining Room Combo, Window Treatments
Heating Central
Cooling Central Air
Flooring Ceramic Tile, Laminate
Fireplaces Type Decorative, Family Room
Furnishings Unfurnished
Fireplace true
Appliance Dishwasher, Disposal, Dryer, Microwave, Range, Refrigerator, Washer
Laundry In Garage
Exterior
Exterior Feature Other, Sidewalk, Sliding Doors
Parking Features Driveway, Garage Door Opener
Garage Spaces 2.0
Fence Wood
Pool Gunite
Community Features Deed Restrictions, Playground, Street Lights
Utilities Available Cable Connected, Electricity Connected, Public, Sewer Connected, Water Connected
View City
Roof Type Shingle
Porch Covered, Deck, Enclosed, Patio
Attached Garage true
Garage true
Private Pool Yes
Building
Lot Description In County, Level, Near Golf Course, Paved
Entry Level One
Foundation Slab
Lot Size Range 0 to less than 1/4
Sewer Public Sewer
Water Public
Architectural Style Contemporary
Structure Type Stucco
New Construction false
Construction Status Completed
Schools
Elementary Schools Claywell-Hb
Middle Schools Hill-Hb
High Schools Gaither-Hb
Others
Pets Allowed Yes
Senior Community No
Ownership Fee Simple
Monthly Total Fees $4
Acceptable Financing Cash, Conventional, FHA, VA Loan
Membership Fee Required Optional
Listing Terms Cash, Conventional, FHA, VA Loan
Special Listing Condition None
Virtual Tour https://www.propertypanorama.com/instaview/stellar/G5100558





