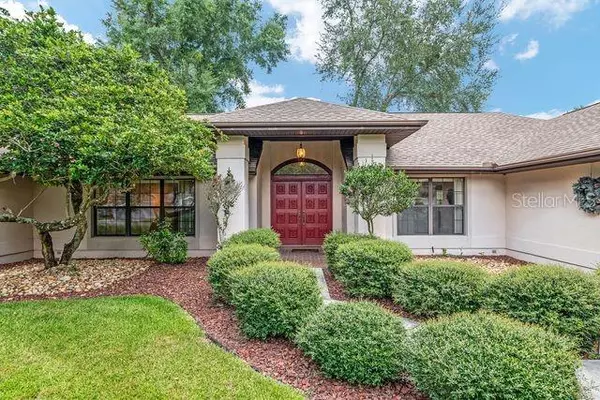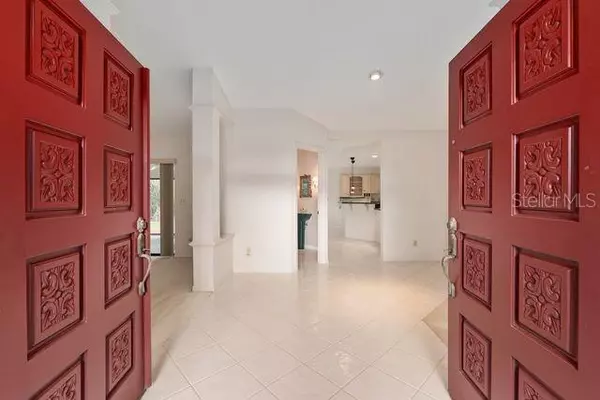UPDATED:
Key Details
Property Type Single Family Home
Sub Type Single Family Residence
Listing Status Active
Purchase Type For Sale
Square Footage 2,678 sqft
Price per Sqft $160
Subdivision Majestic Oaks Second Add
MLS Listing ID OM706755
Bedrooms 3
Full Baths 2
Half Baths 1
HOA Fees $154/ann
HOA Y/N Yes
Annual Recurring Fee 154.0
Year Built 1993
Annual Tax Amount $5,459
Lot Size 0.290 Acres
Acres 0.29
Lot Dimensions 100x125
Property Sub-Type Single Family Residence
Source Stellar MLS
Property Description
This beautifully designed split plan home offers exceptional curb appeal and functionality. The front landscape is stunning, with ample parking space and a convenient 2-car garage. ROOF REPLACED APRIL 2025
Upon entering the home, you're greeted by a large formal dining room on the right and a spacious living room on the left. The living area opens to a lovely patio overlooking the peaceful, well-maintained backyard, perfect for relaxing or entertaining. Step outside to enjoy the brick-paved patio, ideal for grilling, gathering with friends, or enjoying your morning coffee in a tranquil setting.
The kitchen is a chef's dream—expansive and filled with storage cabinets, plus a separate half bath for guests' convenience.
The home features two generously sized bedrooms, each with large closets. One closet even includes built-in shelving, making it ideal for a home office setup.
The primary suite is a true retreat, featuring his-and-her closets, dual sinks, a large soaking tub, and a luxurious shower.
Additional features include a dedicated laundry room and the 2-car garage, providing even more storage options.
Location
State FL
County Marion
Community Majestic Oaks Second Add
Area 34476 - Ocala
Zoning R1
Interior
Interior Features Ceiling Fans(s), Eat-in Kitchen, Primary Bedroom Main Floor, Walk-In Closet(s)
Heating Central
Cooling Central Air
Flooring Carpet, Tile
Fireplace false
Appliance Convection Oven, Dishwasher, Microwave, Refrigerator
Laundry Laundry Room
Exterior
Exterior Feature Sliding Doors
Parking Features Driveway
Garage Spaces 2.0
Utilities Available Electricity Connected
Roof Type Shingle
Attached Garage true
Garage true
Private Pool No
Building
Story 1
Entry Level One
Foundation Block, Concrete Perimeter
Lot Size Range 1/4 to less than 1/2
Sewer Public Sewer
Water Public
Structure Type Block,Stucco
New Construction false
Schools
Elementary Schools Hammett Bowen Jr. Elementary
Middle Schools Liberty Middle School
High Schools West Port High School
Others
Pets Allowed Cats OK, Dogs OK
Senior Community No
Ownership Fee Simple
Monthly Total Fees $12
Membership Fee Required Required
Special Listing Condition None





